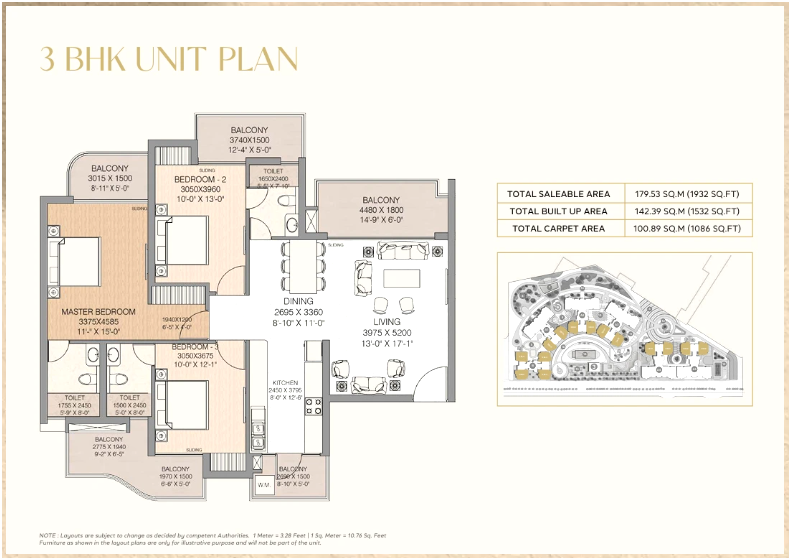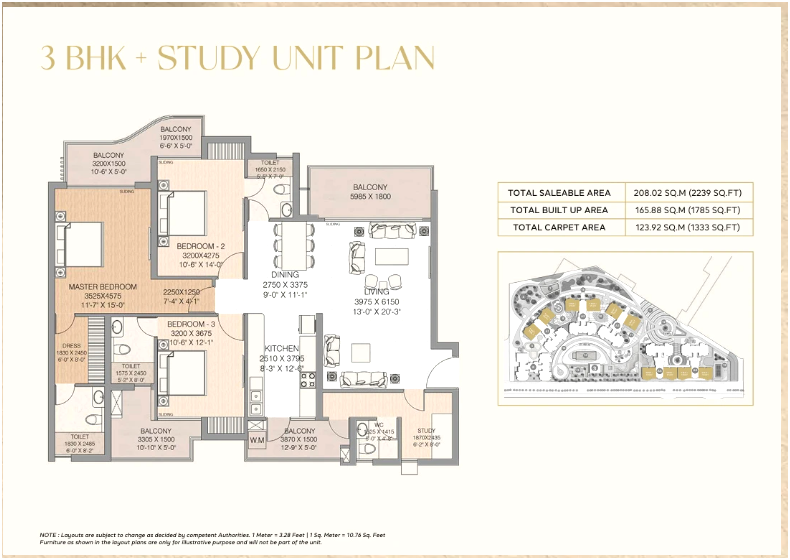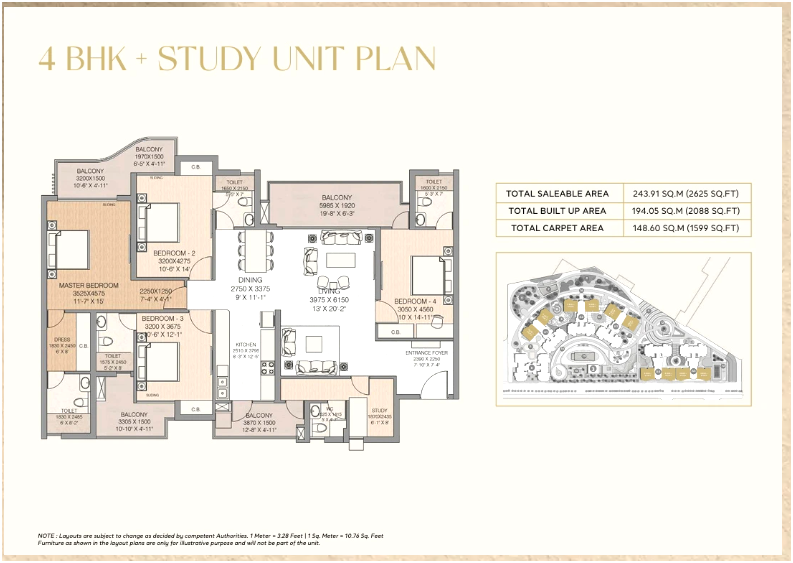SITE PLAN
Master layout showcasing towers, entries, greens, and amenities.

Tech Zone IV, Greater Noida (W)
SPACIOUS 3 & 4 BHK RESIDENCES FOR GRAND LIVING
PRICE START FROM ₹ 1.77 CR*
SAVE UPTO ₹ 40.52 LAKHS* — OFFER BENEFITS
1 Car Parking | Club Membership | Power Backup | Electricity Infrastructure Charges | 2 Year Maintenance
Eternia draws its inspiration from the Anthurium flower—a symbol of timeless life, quiet strength, and graceful permanence. Located on a wide 130-meter road in the most prime, fully habitable sector of Greater Noida West, this non-congested oasis faces a 100-meter wide developed green belt. Spread across 6 beautifully laid-out acres with 6 G+30 skyline-defining towers, Eternia is a celebration of space, symmetry, and sensibility. With 4 lifts per tower and intelligently planned layouts, the project offers lesser saleable area and more usable space—delivering unmatched value. Here, beauty meets function and space meets soul.
6
Acres
6
Tower
4
Lifts in Each Tower
25+
Amenities
IN THE HEART OF THE CITY. AWAY FROM THE CHAOS.
Located in the most connected, developed, and livable sector of Greater Noida West—yet free from crowding.
Master layout showcasing towers, entries, greens, and amenities.

Premium quality at a price you deserve!
1932 SQ. FT.
₹ 1.77 CR* ONWARDS
2239 SQ. FT.
₹ 1.99 CR* ONWARDS
2625 SQ. FT.
₹ 2.33 CR* ONWARDS
Inaugural offer on the selected few units only.
Efficient, vastu-conscious layouts with optimized usable space.

1932 sq.ft.

2239 sq.ft.

2625 sq.ft.
*Plans are indicative. Furniture & fixtures shown are for representation only.
A carefully curated amenity mix that balances wellness, sport, leisure and community—crafted to make everyday life effortless.
Limited units available at inaugural prices. Connect with our team for exclusive offers.



